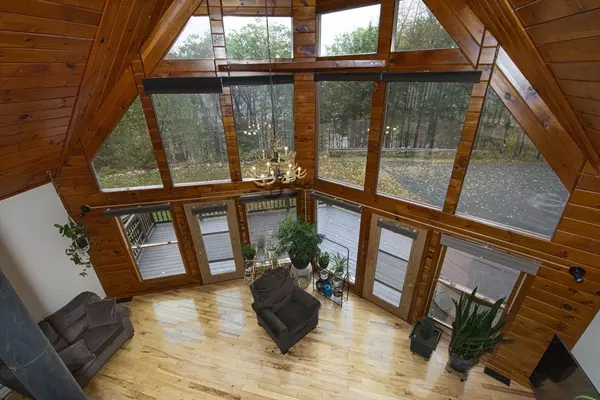
3 Beds
3 Baths
1,794 SqFt
3 Beds
3 Baths
1,794 SqFt
Open House
Sat Oct 18, 11:00am - 1:00pm
Key Details
Property Type Single Family Home
Sub Type Single Family Residence
Listing Status Active
Purchase Type For Sale
Square Footage 1,794 sqft
Price per Sqft $367
Subdivision Sunset Lake - Far Hills Association
MLS Listing ID 73443160
Style Contemporary
Bedrooms 3
Full Baths 3
HOA Fees $1,566/ann
HOA Y/N true
Year Built 1983
Annual Tax Amount $4,217
Tax Year 2025
Lot Size 0.780 Acres
Acres 0.78
Property Sub-Type Single Family Residence
Property Description
Location
State MA
County Worcester
Area Ashburnham
Zoning Resident
Direction Route 140 North to Rt 12 to Sherbert Road, Ext, to West Shore Drive
Rooms
Basement Full, Partially Finished, Walk-Out Access, Interior Entry
Primary Bedroom Level Second
Main Level Bedrooms 1
Dining Room Flooring - Hardwood, Window(s) - Bay/Bow/Box, Open Floorplan, Lighting - Overhead
Kitchen Flooring - Hardwood, Window(s) - Picture, Dining Area, Countertops - Stone/Granite/Solid, Cabinets - Upgraded, Remodeled, Lighting - Overhead
Interior
Interior Features Bathroom - Full, Closet, Dining Area, Countertops - Upgraded, Country Kitchen, Open Floorplan, Slider, Lighting - Overhead, Balcony - Interior, High Speed Internet Hookup, Accessory Apt., Office, Finish - Sheetrock, High Speed Internet
Heating Forced Air, Electric Baseboard, Electric, Propane, Wood, Wood Stove
Cooling Window Unit(s)
Flooring Tile, Carpet, Laminate, Hardwood, Flooring - Wall to Wall Carpet
Appliance Electric Water Heater, Water Heater, Tankless Water Heater, Range, Refrigerator, Washer, Dryer, ENERGY STAR Qualified Refrigerator, ENERGY STAR Qualified Dishwasher, Oven
Laundry Dryer Hookup - Electric, Washer Hookup, Electric Dryer Hookup
Exterior
Exterior Feature Deck, Deck - Wood, Covered Patio/Deck, Balcony, Hot Tub/Spa, Screens, Fenced Yard, Garden, Stone Wall
Garage Spaces 3.0
Fence Fenced
Community Features Shopping, Park, Walk/Jog Trails, Golf, Bike Path, Conservation Area, Highway Access, House of Worship, Marina, Private School, Public School
Utilities Available for Electric Range, for Electric Oven, for Electric Dryer, Washer Hookup
Waterfront Description Waterfront,Lake,Walk to,Access,Direct Access,Private,Other (See Remarks),Lake/Pond,Direct Access,Walk to,3/10 to 1/2 Mile To Beach,Beach Ownership(Private,Association,Deeded Rights)
View Y/N Yes
View Scenic View(s)
Roof Type Shingle,Metal
Total Parking Spaces 9
Garage Yes
Building
Lot Description Wooded, Cleared, Gentle Sloping, Sloped, Other
Foundation Concrete Perimeter, Irregular
Sewer Private Sewer
Water Public
Architectural Style Contemporary
Schools
Elementary Schools John R. Briggs
Middle Schools Overlook Middle School
High Schools Oakmont Regional H.S.
Others
Senior Community false
Acceptable Financing Contract
Listing Terms Contract
Virtual Tour https://baystate-re-photography.aryeo.com/sites/xakkvwe/unbranded
GET MORE INFORMATION

REALTOR® | Lic# 9563226






