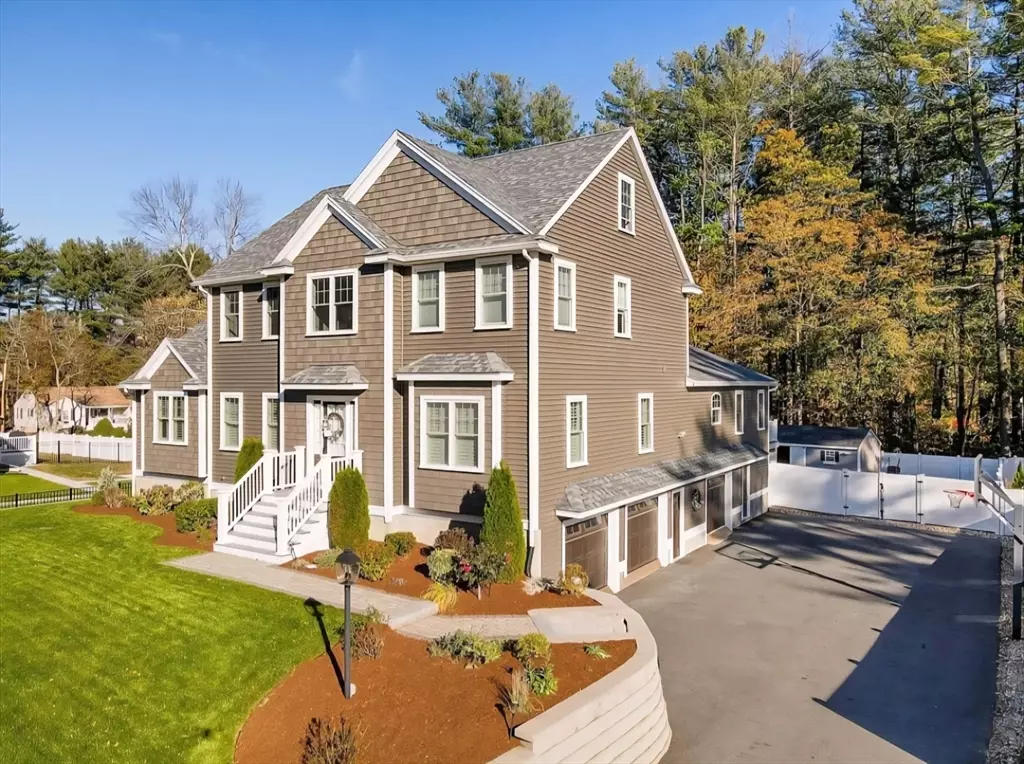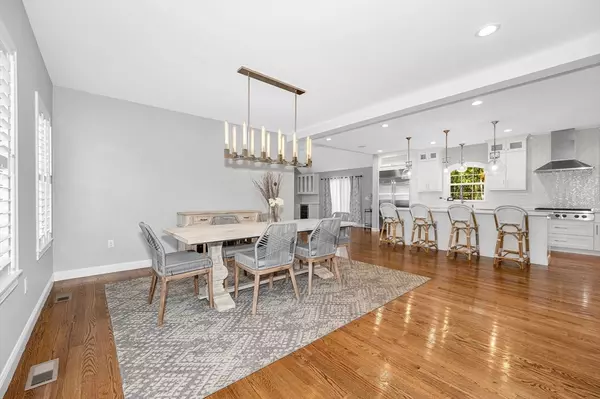
5 Beds
4 Baths
4,790 SqFt
5 Beds
4 Baths
4,790 SqFt
Open House
Sat Nov 08, 11:00am - 1:00pm
Sun Nov 09, 11:00am - 1:00pm
Key Details
Property Type Single Family Home
Sub Type Single Family Residence
Listing Status Active
Purchase Type For Sale
Square Footage 4,790 sqft
Price per Sqft $354
MLS Listing ID 73452176
Style Colonial
Bedrooms 5
Full Baths 3
Half Baths 2
HOA Y/N false
Year Built 2019
Annual Tax Amount $16,332
Tax Year 2025
Lot Size 0.410 Acres
Acres 0.41
Property Sub-Type Single Family Residence
Property Description
Location
State MA
County Middlesex
Zoning RES
Direction Route 93 - Exit 31 - Route 129 - Take a right off Lowell Road to Strout Avenue
Rooms
Family Room Cathedral Ceiling(s), Flooring - Hardwood, Balcony / Deck, Exterior Access, Recessed Lighting, Lighting - Overhead
Basement Full, Finished, Walk-Out Access, Interior Entry, Garage Access, Radon Remediation System
Primary Bedroom Level Second
Dining Room Flooring - Hardwood, Open Floorplan, Lighting - Overhead
Kitchen Flooring - Hardwood, Pantry, Countertops - Stone/Granite/Solid, Kitchen Island, Breakfast Bar / Nook, Open Floorplan, Recessed Lighting, Stainless Steel Appliances, Gas Stove, Lighting - Pendant
Interior
Interior Features Recessed Lighting, Slider, Lighting - Overhead, Cathedral Ceiling(s), Countertops - Stone/Granite/Solid, Kitchen Island, Breakfast Bar / Nook, Lighting - Pendant, Bathroom - Full, Bathroom - Double Vanity/Sink, Bathroom - Tiled With Shower Stall, Walk-In Closet(s), Game Room, Bonus Room, Media Room, Kitchen, Living/Dining Rm Combo, Bedroom, Internet Available - Broadband
Heating Forced Air, Natural Gas, Fireplace
Cooling Central Air
Flooring Wood, Tile, Carpet, Flooring - Vinyl, Flooring - Hardwood
Fireplaces Number 3
Fireplaces Type Family Room, Master Bedroom
Appliance Gas Water Heater, Tankless Water Heater, Water Treatment, ENERGY STAR Qualified Refrigerator, ENERGY STAR Qualified Dryer, ENERGY STAR Qualified Dishwasher, ENERGY STAR Qualified Washer, Range Hood, Water Softener, Oven, Stainless Steel Appliance(s), Gas Cooktop
Laundry Dryer Hookup - Electric, Washer Hookup, Flooring - Stone/Ceramic Tile, Electric Dryer Hookup, Recessed Lighting, Second Floor
Exterior
Exterior Feature Deck - Composite, Patio, Pool - Inground, Pool - Inground Heated, Cabana, Rain Gutters, Hot Tub/Spa, Storage, Professional Landscaping, Sprinkler System, Decorative Lighting, Screens, Fenced Yard
Garage Spaces 3.0
Fence Fenced/Enclosed, Fenced
Pool In Ground, Pool - Inground Heated
Community Features Public Transportation, Shopping, Laundromat, Highway Access, House of Worship, Private School, Public School
Utilities Available for Gas Range, for Gas Oven, Washer Hookup
Roof Type Asphalt/Composition Shingles
Total Parking Spaces 9
Garage Yes
Private Pool true
Building
Foundation Concrete Perimeter
Sewer Private Sewer
Water Public
Architectural Style Colonial
Others
Senior Community false
GET MORE INFORMATION

REALTOR® | Lic# 9563226






