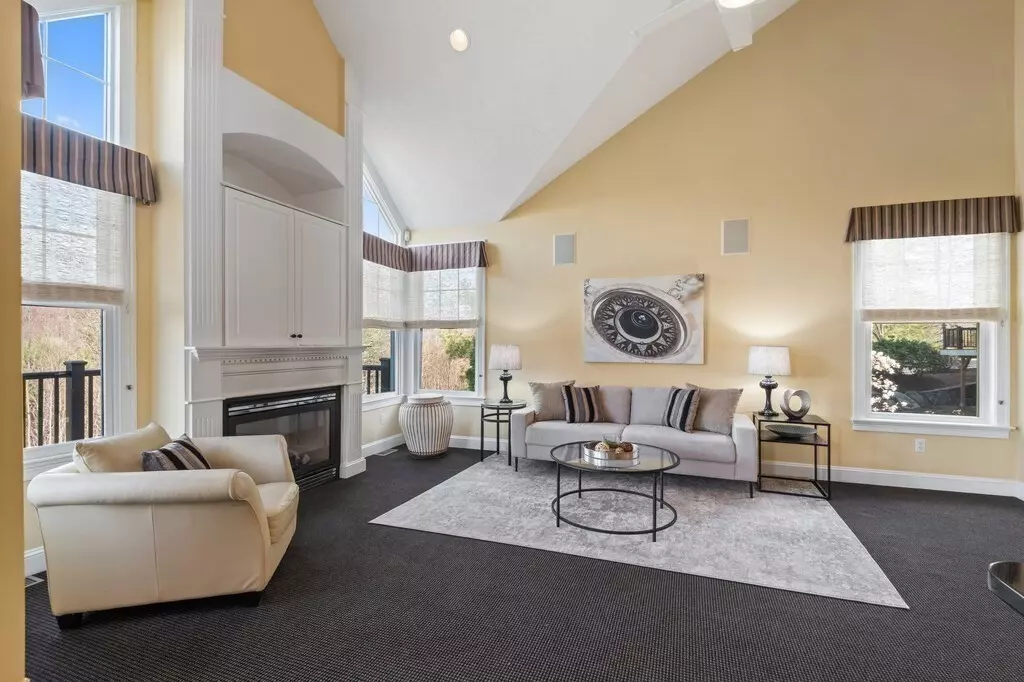$825,000
$850,000
2.9%For more information regarding the value of a property, please contact us for a free consultation.
2 Beds
2.5 Baths
2,181 SqFt
SOLD DATE : 07/31/2025
Key Details
Sold Price $825,000
Property Type Condo
Sub Type Condominium
Listing Status Sold
Purchase Type For Sale
Square Footage 2,181 sqft
Price per Sqft $378
MLS Listing ID 73361526
Sold Date 07/31/25
Bedrooms 2
Full Baths 2
Half Baths 1
HOA Fees $1,525/mo
Year Built 2001
Annual Tax Amount $9,683
Tax Year 2024
Property Sub-Type Condominium
Property Description
$50K Price Reduction!! Tucked into one of Carriage Hill's most tranquil settings, this stylish townhome blends comfort, elegance, & ease. The spacious/open-concept layout seamlessly connects separate dining room, living room, & cook's kitchen, offering plenty of space for gatherings & everyday living, ensuring a comfortable flow throughout the main level. All enhanced w/ soaring ceilings and abundant natural light. Relax on your private deck with serene wooded views. Retreat into 1st-floor primary suite w/ custom closets & spa-like bath. Dedicated office w/ handsome built-ins adds function & charm. Upstairs, a loft & guest suite offer ideal space for visitors or hobbies. Finished walkout lower level brings endless flexibility. Enjoy a vibrant 55+ lifestyle w/ clubhouse, gym, tennis, pickleball, Friday night cocktails & full social calendar. Unit updates: new windows, microwave & dishwasher. Community updates: new roofs & composite decks. Convenient to Routes 9, 90 & commuter rail.
Location
State MA
County Worcester
Zoning RB
Direction Boston Rd to Kallender Dr to Meadow Ln to Carriage Ln & Right on to Carriage Hill Circle & 1st Right
Rooms
Basement Y
Primary Bedroom Level First
Dining Room Flooring - Wall to Wall Carpet, Window(s) - Bay/Bow/Box, Open Floorplan, Wainscoting, Decorative Molding, Tray Ceiling(s)
Kitchen Closet/Cabinets - Custom Built, Flooring - Wood, Pantry, Countertops - Stone/Granite/Solid, Recessed Lighting, Stainless Steel Appliances
Interior
Interior Features Open Floorplan, Recessed Lighting, Vaulted Ceiling(s), Loft, Bonus Room
Heating Forced Air, Natural Gas
Cooling Central Air
Flooring Flooring - Wall to Wall Carpet
Fireplaces Number 1
Fireplaces Type Living Room
Appliance Oven, Dishwasher, Disposal, Microwave, Range, Refrigerator, Washer, Dryer
Laundry First Floor, In Unit
Exterior
Exterior Feature Deck - Composite, Rain Gutters, Professional Landscaping
Garage Spaces 2.0
Community Features Adult Community
Roof Type Shingle
Total Parking Spaces 2
Garage Yes
Building
Story 2
Sewer Private Sewer
Water Public
Others
Pets Allowed Yes
Senior Community true
Acceptable Financing Contract
Listing Terms Contract
Read Less Info
Want to know what your home might be worth? Contact us for a FREE valuation!

Our team is ready to help you sell your home for the highest possible price ASAP
Bought with Edward Gaeta • eXp Realty
GET MORE INFORMATION
REALTOR® | Lic# 9563226






